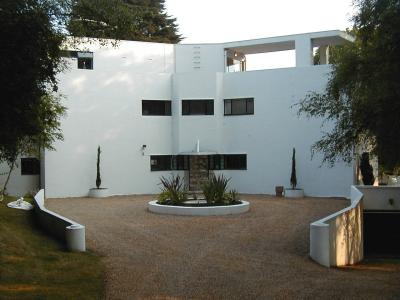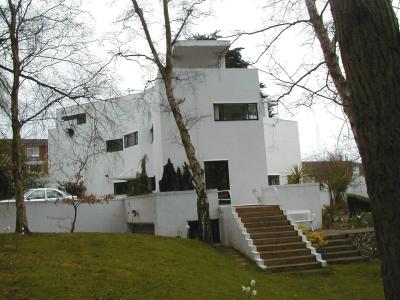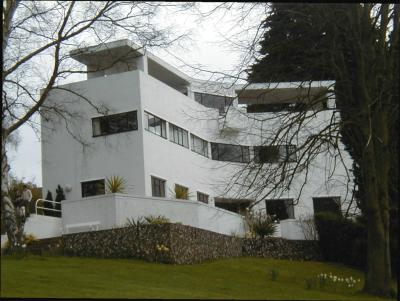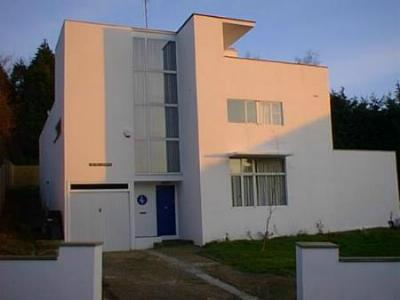
---- News, Views & Information
 |
Amersham
---- News, Views & Information |
| In 1929 in what is now High Over Park, the famous High & Over House was built. |
 Picture Courtesy of Ian Halley |
| Designed by Connell in the Modernist style High & Over was built for Professor Bernard Ashmole by Watson's of Ascot. |
 Picture Courtesy of Ian Halley |
| High & Over is built in the shape of a "Y". Whether it is an urban myth or not I'm not sure, but I have been told that High and Over during World War II had to be camouflaged as the distinctive shape of the house gave directions to German bombers on their routes to their targets in Britain. |
| Keith
Watson, who's Grandfather ran the firm Watson's of Ascot
which built High and over has provided the follwoing artyicle
written by
Dennis
Sharp and Sally Rendel on the contruction
of the hosue. Connell
planned to pour the
house in reinforced concrete using recyclable metal
shuttering in order
to demonstrate that this was ‘an
economical method of
construction and had a great future’.
The larger firms of
contractors pioneering the use of this construction method
were
generally not interested in the relatively small scale of
this domestic
scheme. The client was forced to accept the tender of
Messrs
Watson of Ascot who had recently built Epsom grandstand but
had limited
experience in reinforced concrete construction. A less
enterprising construction of concrete frame with brick and
block infill
was therefore adopted. John Winter, the architect who
has had
a large hand in refurbishing the house in recent years, has
recognised
similarities between this construction method and that used
by Andre
Lurcat at Villa Guggenbuhl, completed in 1927, overlooking
the Parc
Montsouris in Paris. It was also the same method employed by
Le
Corbusier at the Villa Savoye at Poissy (1928-1929).
The
rendering to the outside of the houses, like cake icing,
gave a
uniformity to the exterior finish, but it must have irked
Connell that
this seamless skin misrepresented the construction materials
it
shrouded. Nevertheless
even this hybrid
construction method was a groundbreaking use of
concrete in
England, as, according to Architect
and Building News in
November 1931, High and Over
was ‘one of the first examples in England of reinforced
concrete frame
construction applied to domestic architecture’. The
frame, at
roughly 8 foot centres and spanning approximately 16 feet
gave the
architect greater freedom than traditional load bearing
construction in
the size and regularity of the openings for windows and
doors. The rhythm of this frame is most clearly
expressed on
the south elevation at ground level where it regularly
interrupts the
otherwise continuous ribbon of Corbusian fenetres en
longeuse,
their metal frames painted black in a similar facade
treatment to Le Corbusier’s Paris houses -
Maison
La Roche et Jeanneret, 1923, and Maison Cook, 1926. The oriel window on the south-east wing of High and Over can be read as a modern interpretation of the architecture of English country houses, but it is also formally extremely similar to the bay window at Lurcat’sat Villa Guggenbuhl, and the earlier Villa Besnus at Veaucresson by Le Corbusier of 1922-23. The build, as any construction project, had its hiccups. With such an unconventional project, many new materials were used to varying degrees of success, causing stresses for the architect and his client. Ashmole later remembered that the original external render, Astroplax, which was slightly translucent and therefore had a fine ivory-like appearance, actually contained water soluble gypsum that washed away in the rain and had to be replaced with a waterproof alternative. |
 |
| High Over
Park (above), leading to the famous High & Over House. |
 Picture Courtesy of Ian Halley |
| The original house was joined shortly after by similar "Sun Houses". When the houses were built they were in the open with fine views over the Misbourne valley. Since then trees and vegetation have grown around the houses. High and Over has appeared on several TV programmes, and was the centre stage of an LWT produced Poirot |
 Picture Courtesy of Ray Tomlins |
| Above is
one of the later "Sun Houses". The houses caused much interest, John
Betjeman, a supporter of Metroland, said the ocean liner style and
stark outlines "scandalized all Buckinghamshire", but he became a
fan
of them. A writer in "Countryside" compared them with "the flat
white
houses of the Mediterranean and ultimately with lucid and practical
ideals of classical civilisation". |
 Picture Courtesy of Ray Tomlins |
| Another
view of a Sun House. |
Any additions, corrections, alterations,
please email
the web master
Amersham Home Page
This web site is Copyright
and operates a privacy
policy
please also see disclaimer